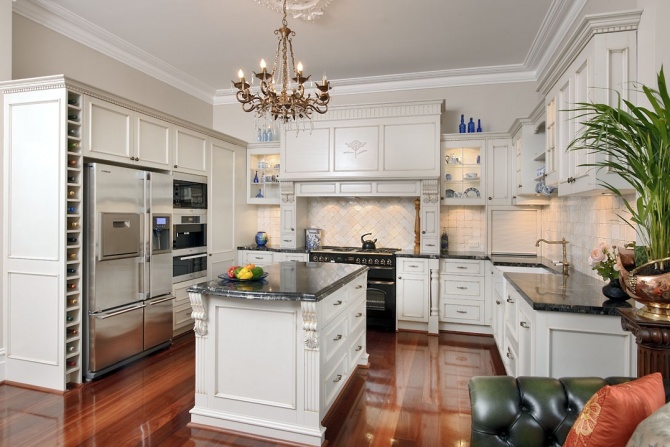When we are buying a brand new house or have contractors perform major modernizations of our kitchen, we will be undoubtedly confronted by multiple sheets of blueprints. There are things we should consider when we examine those. When modernizing or building new kitchen, we should make provisions for adequate and convenient wiring. There are different types of kitchen appliances and we should consider what appliances to include and what not to include. It is also important to know things that we should add in the future. As an example, we should know whether the electrical circuits could take the load and how big our kitchen should be. Some house owners prefer small kitchens, but others want larger ones. However, there is specific ratio that we should consider when building the kitchen for our house. The kitchen area should be 10 to 15 percent of the internal space of our house. However, the kitchen could have bigger proportion compared to other rooms in the house, if the family is large. When planning kitchen, w should consider the floor size, size of appliances and the preferred storage area.
Even for an average-sized family, our kitchen should have a lot of elbow room. There are also many space saving tricks w should use for the kitchen. One way to get more out of our kitchen is to use specific walls. As an example, we could use compact appliances that may blend well into the kitchen design. Some people prefer to have dining area that becomes the part of their kitchen. How much space we allocate for the dinette depends on the available floor space and our preferences. Some families also refer a snack bar to allow them have a light meal or breakfast quickly. When planning a new kitchen or modernizing our old one, we should recognize specific elements that we shouldn’t include. As an example, it should be much easier to get in and out of the appliances, because it is possible that we replace them more often than we redesign our house. All cabinet doors should open very easily, without being obstructed by other things inside the kitchen. However, we may be able to solve the space problem if we use cabinets with sliding doors.
It is important to examine which elements that can best fit our requirements and whether we need to meet that exact requirements. The plan shouldn’t only apply for the dinette or kitchen, but should also be for the dining room. Our dining room should have convenient electrical outlets and proper lighting. We should make enough provisions for many appliances, such as electric frying pan, electric coffee maker and toaster. The lighting in the dining area should be both functional and decorative in purposes. There are different types of lighting we could use in the dining area. As an example, we could use light fixture with retractable reel that can move up and down above the table. It is also a good idea to use spotlight with recessed design. Light dimmer should also be used to control the brightness.




